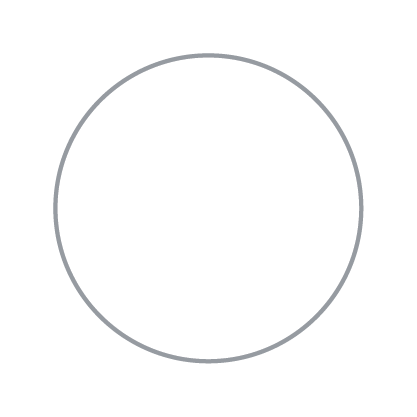TENT CAPACITY PLANNING GUIDE
| TENT DIMENSIONS | SQUARE FOOTAGE | COCKTAIL STANDING (# standing) | CATHEDRAL SEATING (# seated) | 60" ROUND TABLES (# seated) | 8' BANQUET TABLES (# seated) | MAX # TABLES (60" rounds) | MAX # TABLES (8' banquet) |
| 15' x 15' | 225 | 33 | 33-40 | 24 | 20 | 3 | 2 |
| 20' x 20' | 400 | 60 | 60-70 | 32 | 36 | 4 | 4 |
| 20' x 30' | 600 | 90 | 90-110 | 48 | 52 | 6 | 6 |
| 20' x 40' | 800 | 120 | 120-140 | 64 | 72 | 8 | 8 |
| 20' Hex Tent | 1040 | 156 | 156-182 | 96 | 96-120 | 12 | 12 |
| 40' x 40' | 1600 | 260 | 260-280 | 128 | 180 | 16 | 18 |
| 40' x 60' | 2400 | 400 | 400-420 | 192 | 270 | 24 | 27 |
| 40' x 80' | 3200 | 530 | 530-550 | 256 | 360 | 32 | 36 |
| 40' x 100' | 4000 | 660 | 660-680 | 320 | 450 | 40 | 45 |
| 40' x 120' | 4800 | 790 | 790-810 | 384 | 540 | 48 | 54 |
| 40' x 140' | 5600 | 920 | 920-930 | 448 | 630 | 56 | 63 |
| 40' x 160' | 6400 | 1050 | 1050-1250 | 512 | 720 | 64 | 72 |
LINEN SIZING CHART
 |
 |
 |
 |
 |
 |
 |
|
| Table Size | 60" Round 30" height |
48" Round 30" height |
30" Cocktail 42" height |
30" Round 30" height |
8' Banquet 8' x 30" |
6' banquet 6' x 30" |
Seminar 8' x 18" |
| 120" Round | To the floor | To the floor | |||||
| 90" Round | 15" drop (lap) | 21" drop | 30" drop | To the floor | |||
| 90" Square | Overlay | ||||||
| 85" Square | Overlay | Overlay | |||||
| 72" Square | Overlay | Overlay | Overlay | Overlay | |||
| 54" Square | Overlay | Overlay | Overlay | ||||
| 114" x 52"(banquet) | 9" drop (lap) | 9" drop sides 21" drop ends |
9" drop ends 17" drop sides |
||||
| 96" x 54" | 9" drop (lap) | ||||||
| Drape | To the floor | To the floor |
DANCE FLOOR SIZING CHART
Please refer to the chart below for dance floor sizing help. For the average event, assume that only about half of the guests will dance, so the number in this chart is around 50% of the total number of guests. Questions? Give us a call!
| FLOOR SIZE | SQUARE FOOTAGE | NUMBER OF DANCERS |
| 6' x 9' | 54 | 9 |
| 9' x 9' | 81 | 14 |
| 9' x 12' | 108 | 18 |
| 9' x 15' | 135 | 23 |
| 12' x 12' | 144 | 24 |
| 12' x 15' | 180 | 30 |
| 12' x 18' | 218 | 36 |
| 12 x 21' | 252 | 42 |
| 15' x 15' | 225 | 38 |
| 15' x 18' | 270 | 45 |
| 15' x 21' | 315 | 52 |
| 15' x 24' | 360 | 60 |
| 15' x 27' | 405 | 68 |
| 18' x 18' | 324 | 54 |
| 18' x 21' | 378 | 63 |
| 18' x 24' | 432 | 72 |
| 18' x 27' | 486 | 81 |
| 21' x 21' | 441 | 74 |
| 21' x 24' | 504 | 84 |
| 21' x 27' | 567 | 95 |
| 24' x 24' | 576 | 96 |
| 24' x 27' | 648 | 114 |
